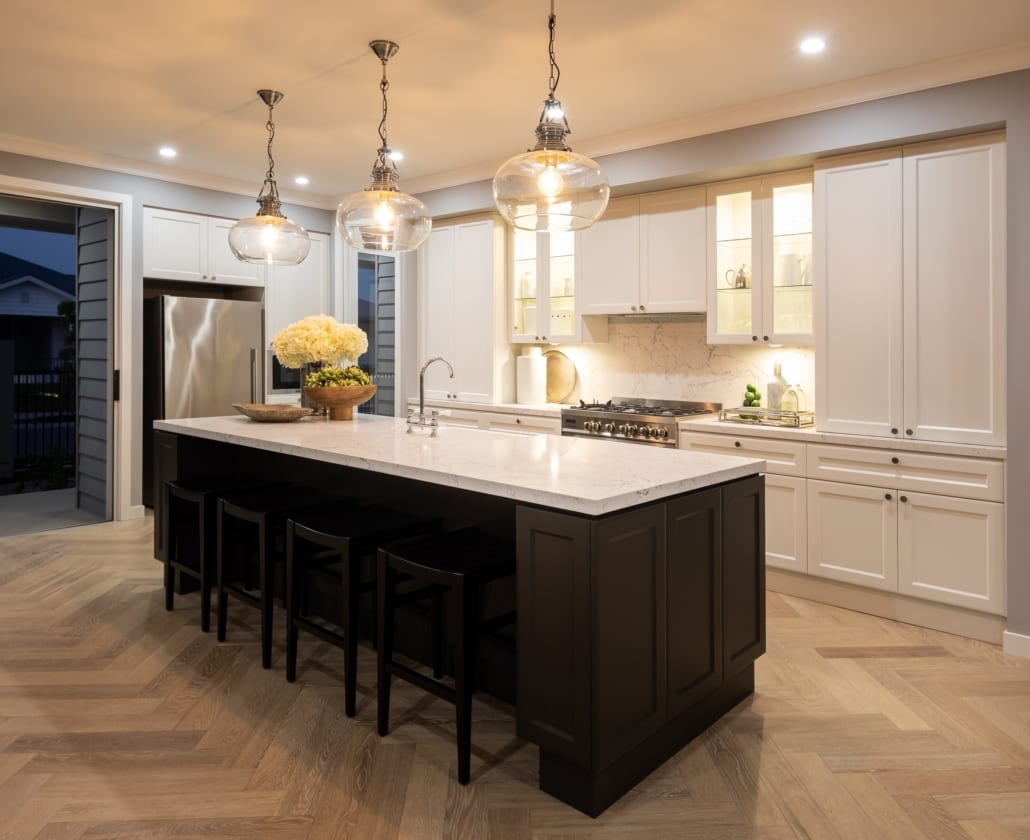Your New Stylemaster Home Is Waiting For You at North Harbour In Burpengary East
September 27, 2018
Looking to explore a selection of award-winning new displays, ideal for a variety of different block styles and specification levels? Then North Harbour at Burpengary East is the premier location to begin searching for your new Stylemaster Home.
Comprising of three exciting designs, the Stylemaster Homes displays now open in Brook Crescent, include the Maleny, the Aurora and Stylemaster’s impressive double storey offering, the WRI346D from Stylemaster’s innovative and high value Walk Right In Collection.
Only weeks after opening their doors and already the displays in this Estate can boast receiving some of Brisbane’s most prestigious and coveted industry accolades. The 2018 HIA+DIA Awards for Best Display Home Bathroom (Maleny Ensuite) and Best Interior Design (Aurora) along with multiple finalist awards including Best Kitchen and Kitchen Design.
We’re sure you’re already planning your visit to Stylemaster Homes at North Harbour but to further entice you, please allow us to outline some of the special features from each of these homes.
1: Maleny 35, FB / 30.5 Hampton Façade
The majestic Maleny is a new design offering great opportunity for those seeking a large lifestyle home with a sense of refined taste and relaxed sophistication. Very suitable for the often-tricky corner lots, the Maleny is simply stunning from every angle.


On display with the Hampton façade, this highly desirable style continues through the interior as well. Soft herringbone timber flooring, with stone fireplaces, profile door cabinetry and understated wall cladding make this a standout residence upon arrival.
The entry invokes a sense of presence and offers you two directional options. To the left, the children’s wing with media room and separate breakout zone, while to the right, the main living area is revealed. A stunning dining space opens through to an elegant kitchen, comfortable family room, then out to the alfresco zone with its sparking inground pool.

The epitome of an ideal family home, simply standing behind the farmhouse style sink in the beautifully appointed kitchen and admiring the connecting spaces beyond, makes it easy to imagine children splashing and laughing, relaxed dinners with friends, and cosy nights at home by the fireplace or curling up in the private media room.




Although an open and highly sociable layout, there is a fine balance of concealed and private spaces as well. Behind the kitchen is a perfect flowthrough butler’s pantry and laundry zone. Not just functional but full of clever storage solutions – a vital organisational key for family life.
The jewel of this home, and the most discreet section of the floorplan, is the master retreat. Although accessible just off from the main living zone, this is a completely separate and serene destination all of its own. The area has generous proportions, a large walk though robe leading to an elegant award winning ensuite and external access to a private courtyard. The Maleny – a definite crowd pleaser you’ll need to see for yourself!



2: WRI 346, RB /D / 16 Mode Façade
The Walk Right In 346 D double storey home design is big on space, value and style. A thoughtful design offering many innovative features for the modern Queensland family and maximising every square metre to allow flow and balance throughout.






A clever central open plan includes an impressive kitchen with butler’s pantry, 8 person plus dining area and comfortable living, media or even optional games area on both sides of the alfresco connecting ground level. A separate media room and a bedroom that could easily convert to a large study, completes the lower layout. Upstairs the central living zone is shared by the 4 comfortable bedrooms plus a generous master suite with walk through robe and spacious ensuite design.



This aspirational home design is a modern multi-generational masterpiece offering many innovative design features for the style conscious and budget savvy buyer. For more information on the full range of designs and inclusions featured in the Walk Right In Collection visit: http://stylemasterhomes.com.au/walk-right-in/

3: Aurora 36, FB/CK/18 Urban Façade
Thoughtfully designed to create an elegant yet stylish home suitable for contemporary Queensland living, the flow and balance of the award-winning interior design maximises every square metre. Described as Bohemian elegance meets contemporary comfort… it’s impossible not to feel relaxed here!


The generous entry with smart built-in study leads you through to reveal the living and entertaining space beyond. This well-designed floorplan includes a separate media room, large family area with fireplace and recessed feature display shelving, dining room and contemporary kitchen with fabulous views to the alfresco and pool area. The butler’s pantry and laundry design concealed behind the main kitchen wall keeps these practicalities hidden yet assessible – ideal for our multitasking, busy lifestyles.



The Aurora’s master suite offers a hotel-style experience in your own home. The spacious bedroom is complemented by a generous walk through robe and a glamorous ensuite including a free-standing bath as well as separate vanities. Every family member has a space to call their own in this design, with an additional three bedrooms, multi zone living area and stylish main bathroom with separate powder room completing this stunning family home.




Displays are open 7 days from 10am until 5pm. For further information please speak with a friendly Stylemaster New Homes Consultant, visit the website http://stylemasterhomes.com.au/, contact via social media or call on 07 3368 9700.
North Harbour’s Sales and Information Centre and 33 Home Display Village (with café and two playgrounds) are open every day from 10am-5pm including public holidays, located on the corner of Buckley Road and Fraser Drive, Burpengary East. We’re the people to meet for everyone looking for great value house and land packages so contact us today! And, don’t forget our free weekend activities, parkrun at 7am every Saturday and Yoga in the Park every Sunday at 7:30am (moves to 7am in Summer). Visit our Events page for more details.


