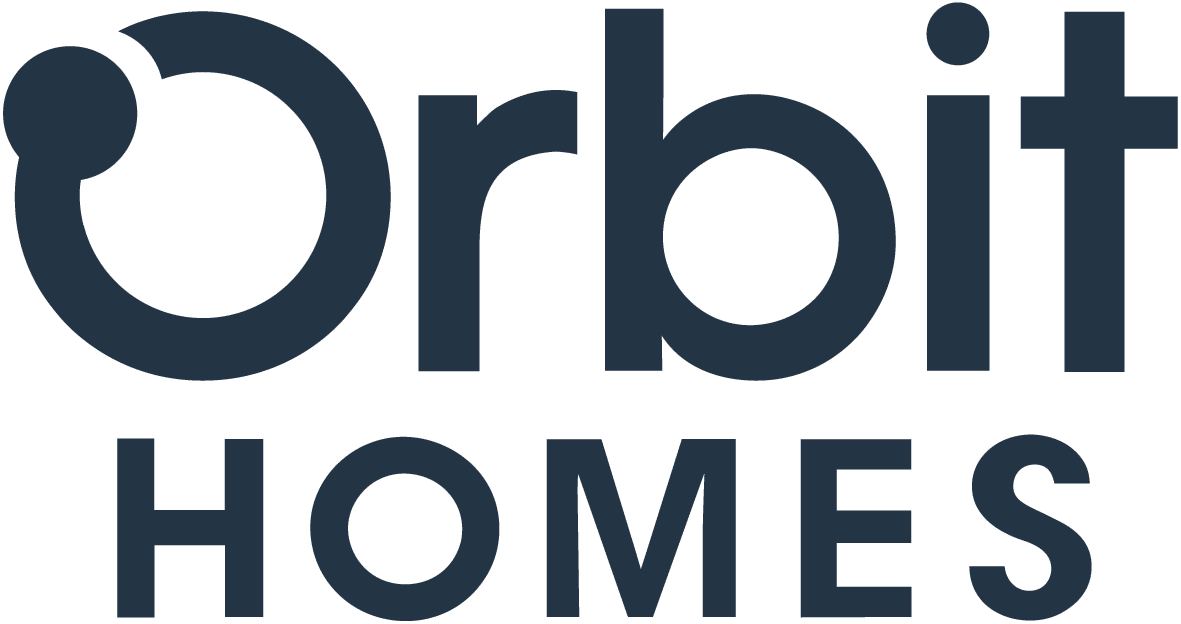Stradbroke 237
205 Clerke Street
Brilliant design and light-filled open-plan spaces make Orbit’s sensational display, the single storey Stradbroke 237 – Nova Façade ideal for young Brisbane families. Walking into the home, a luxurious formal lounge provides an immediate sensation of elegance with a clever study nook located further down the hallway. Towards the rear of the home, an expansive kitchen provides cooking enthusiasts plenty of space to create delicious meals alongside a grand walk-in pantry which provides plenty of space for storage. Linked seamlessly with the dining and family area, the open-plan layout provides direct access to the alfresco dining space for an extended living zone. With four spacious bedrooms plus a separate master suite on the opposite end, private and communal zones are accounted for with this well-considered floor plan.

Register now
Receive more information on the Stradbroke 237
Specifications
| Home Length | 23.46m |
| Home Width | 11.15m |
| Garage | 37.66m² |
| Porch | 4.21m² |
| Outdoor Living | 11.8m² |
| TOTAL | 237m² |



